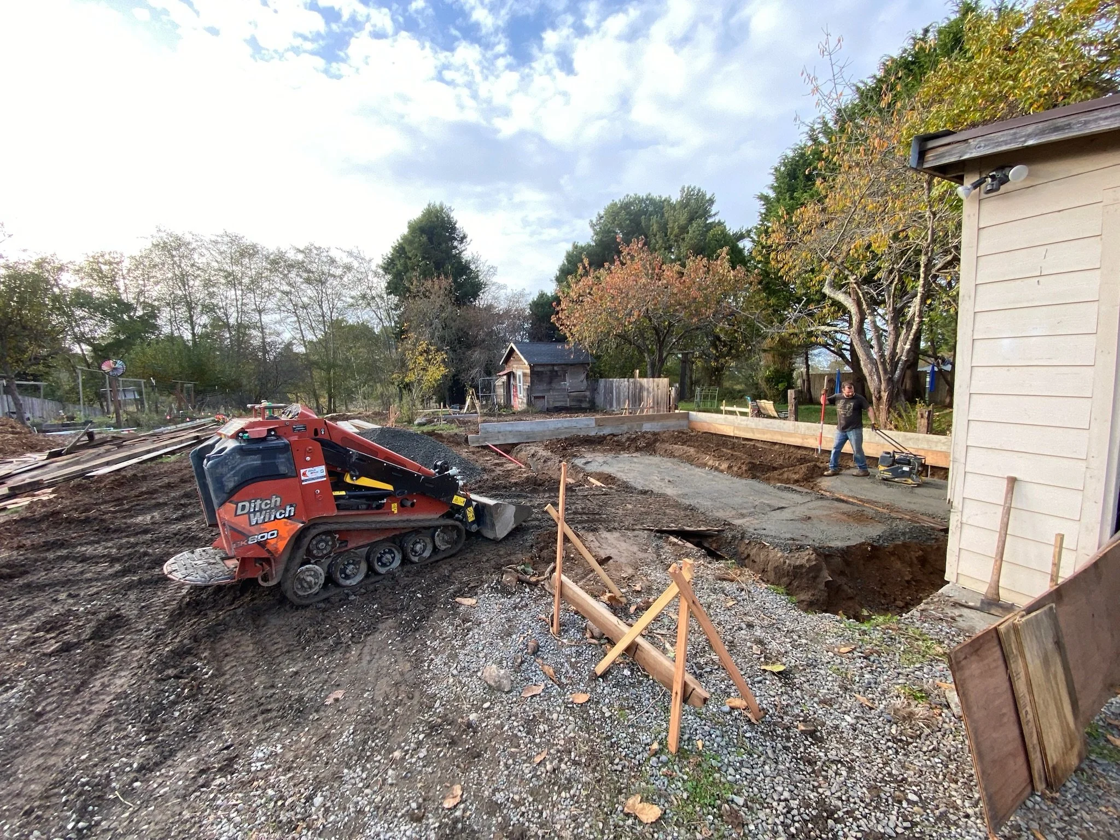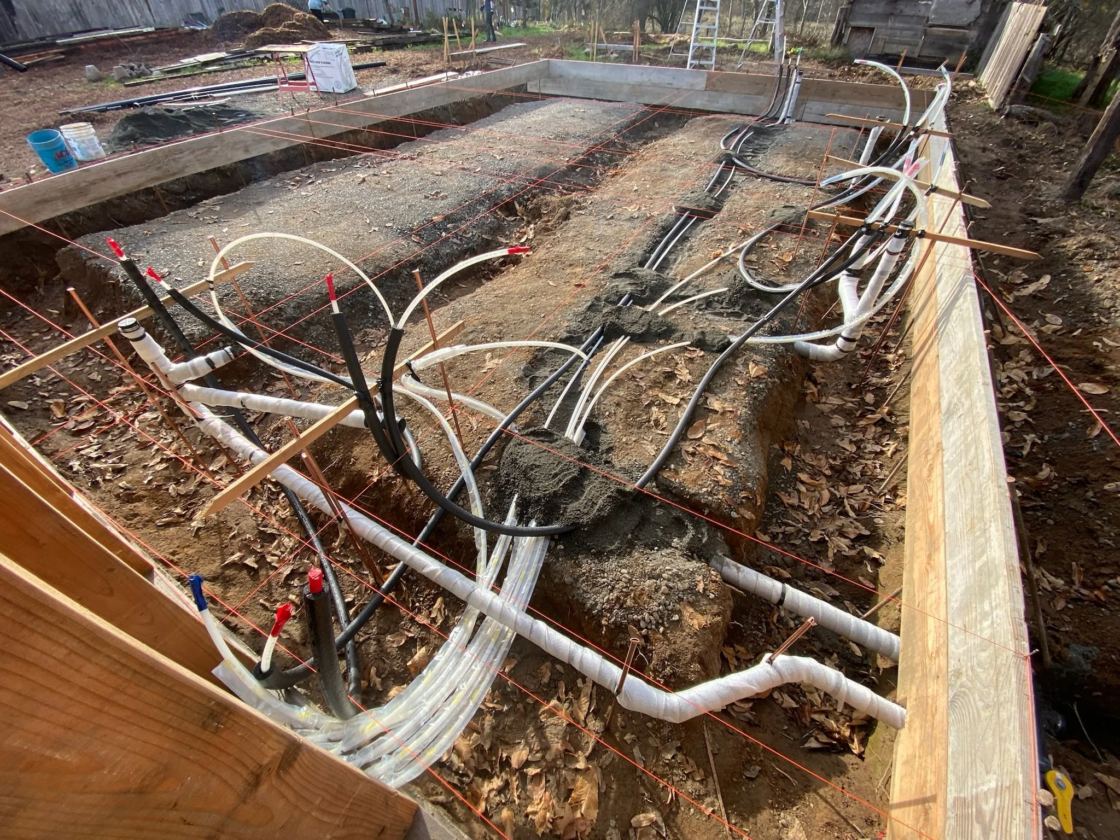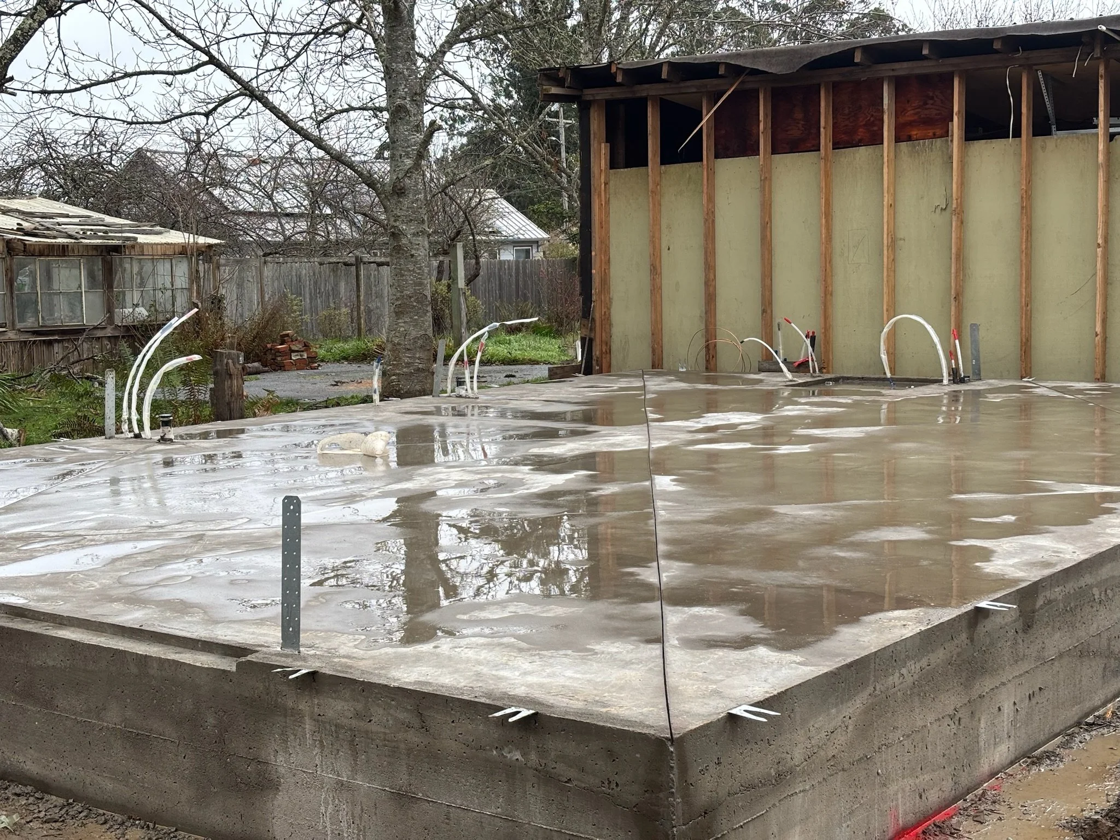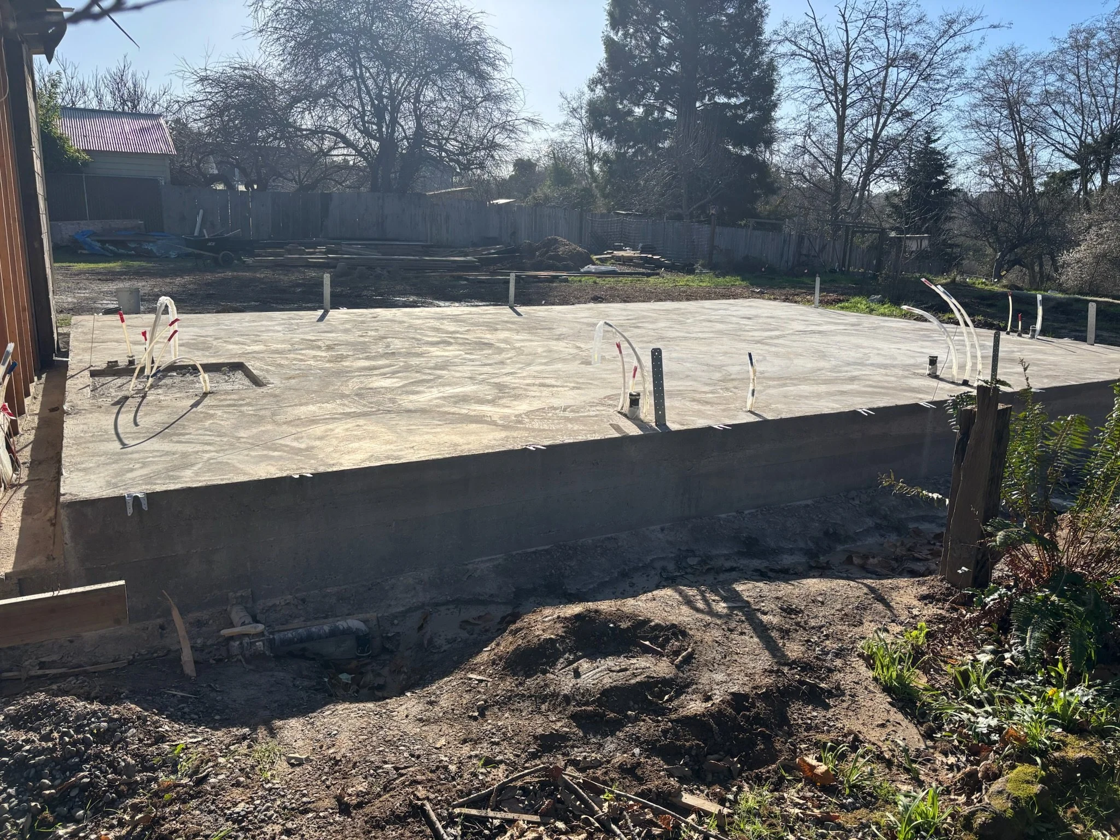Site Prep and Foundations
As factory work progressed through winter, extensive site preparation unfolded in parallel. Chrissy and Justin installed all underground plumbing, electrical runs, drainage, and utility pathways with precision — essential because hempcrete exterior walls remain free of plumbing.
The foundation, poured by Max Niehaus Construction just ahead of winter storms, was designed to integrate perfectly with the incoming factory-built wall panels. This phase set the stage for a high-performance building envelope and a smooth assembly process.

Subgrade Prep
Compacted base
Footing trenches coordinated with shear wall panels








